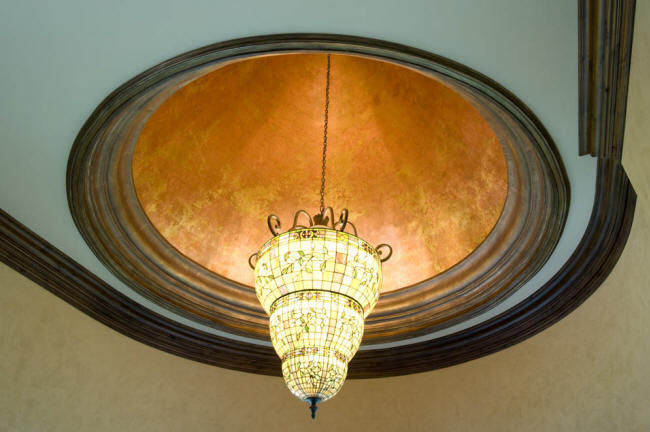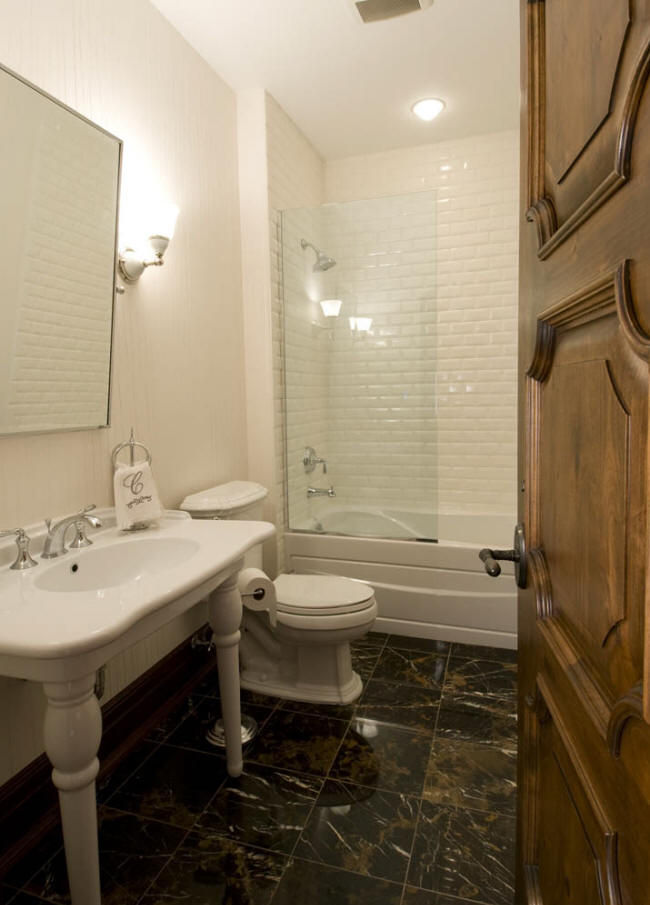top of page

Jacqueline Interior Design, Inc.
GALLERY

2.5 acres..pre-construction

Front Facade

Backyard/pool

Porte Cochere

Outdoor fire pit


Entry..Trompe l'oil

Office/Cigar room.. leather ceiling

Powder room/torn paper wall covering

Dining room custom stone fireplace

Butler's pantry

English Larder

Custom Kitchen

Family room

Walnut room

Dome above main staircase

Foyer to Master bedroom custom door

Swarovski crystal knob

Custom stone fireplace

Master bath

Master shower

Elevator

Boy's Bedroom

Boy's bath, pebble walls

Guest Bath

Girl's Bath details in the marble

Boy's bath

Theatre room

Entry to Wine cellar

Wine cellar

Bar Bath

Korbel

Bar
bottom of page